Timber Garage Hertfordshire. Mr J contacted Garden Retreat requiring a double garage with extra height to enable him to install a adjustable hydraulic ramp to enable him to work on his sports car. We also moved over the roof truss to one side, up-graded to purlins to support the additional span to create enough height to to raise the vehicle providing enough height to work on the underside at head height.
FINISHED TIMBER GARAGE HERTFORDSHIRE
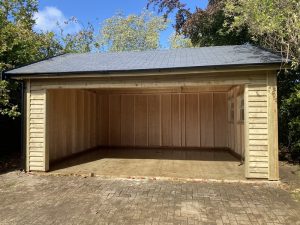
BEFORE PHOTOS
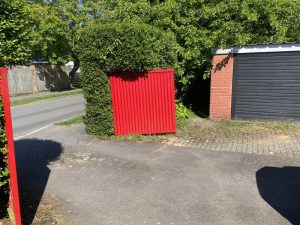
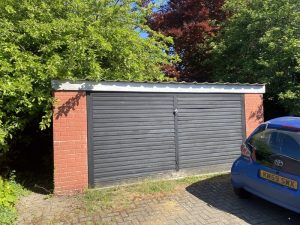
AFTER PHOTOS
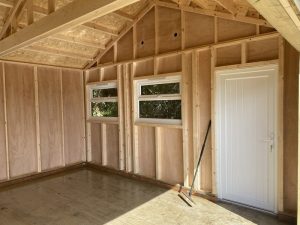
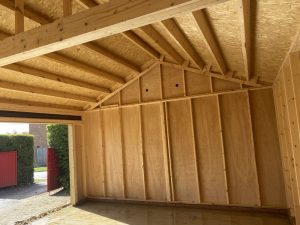
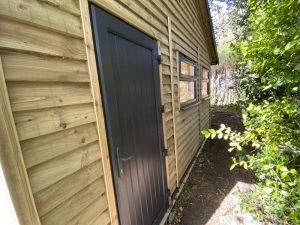
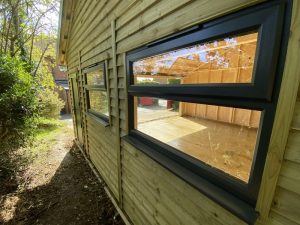
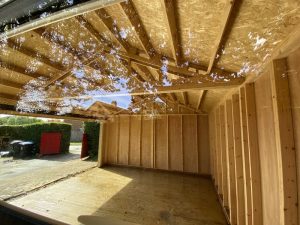

Our timber garages in Hertfordshire are constructed using 100mm x 38mm timber framing clad with tanalith BS8417 shiplap, a vapour barrier and 4mm plywood lining, however we up-graded to heavy duty feather edge. This standard garage, has 300mm overhangs to front and rear with guttering and down pipes, the overhang to the gable ends are 150mm. The eaves height on this double garage with standard double doors is 2.3m plus the single engineering brick course, this allows the doors to miss the guttering if barn doors are installed.. The ridge height varies depending on the width of the garage but sits generally around 3.5 metres. We can manufacture the ridge height to be no higher than 2.5m if required to sit within the planning regulations. On this occasion we supplied eaves height to 2.5m to increase the opportunity for the hydraulic lift to be maximised.
This timber garage has be designed to enable the customer to install their own roller shutter door from a local supplier and we look forward to seeing the roller door in situ.
The standard covering for the roof is felt tiles or a metal roof with underfelt. Tapco Slate is a popular additional option which will last for 50 years! In this instance the customer has opted for this up-grade.
One concern for a number of customers is the damp proofing. When the sections are bolted through the single course of bricks into the concrete base the timber clad runs 50mm down the outside of the brick. In addition to this the vapour barrier also runs down the same distance ensuring no rain water can get into the building. One further measure is a DPC is attached to the bottom rail of the section which sits on the top of the brick and stops any moisture in the brick rising up into the timbers.
If you are interested in this design or would like something similar please do not hesitate to contact us for a quotation?
PLEASE CLICK HERE TO VIEW BUILDING RANGE >>
TESTIMONIAL
“I would like to thank James at Garden Retreat for his patience during the garage build process which was delayed by my groundwork contractors. I could not believe how efficient and thankfully stress free the garage installation was. The quality is excellent and it will be a great space for me to work in. I wouldn’t hesitate to recommend Garden Retreat to anyone else looking for a garage.” Verified Review By Houzz
Mr J – Tring Hertfordshire
