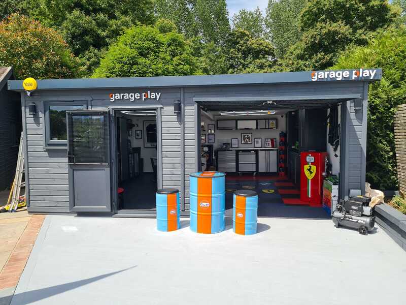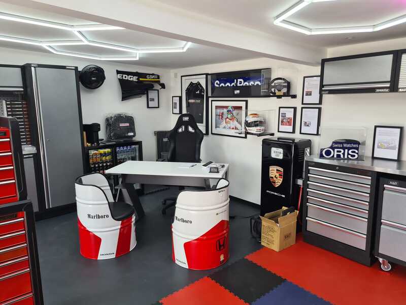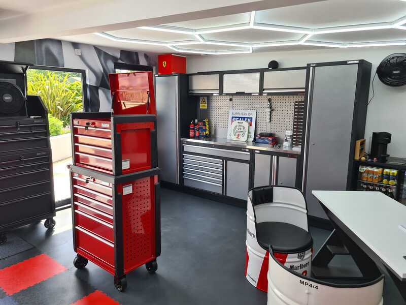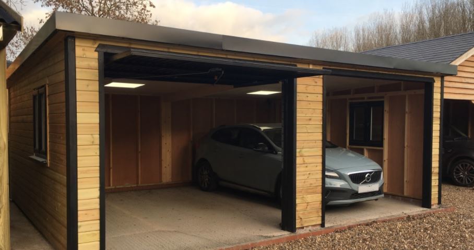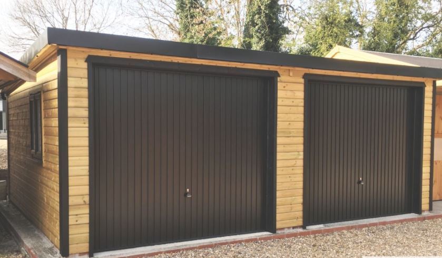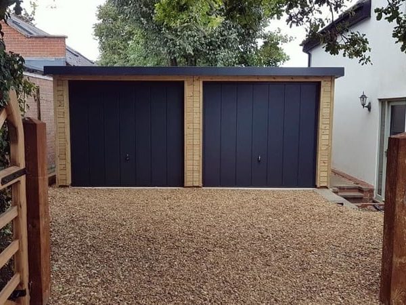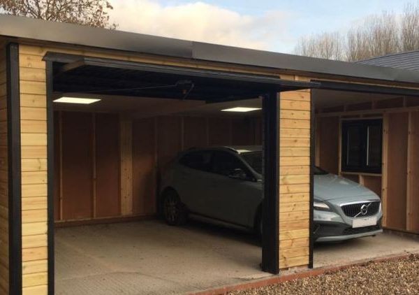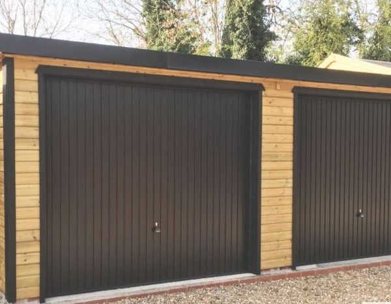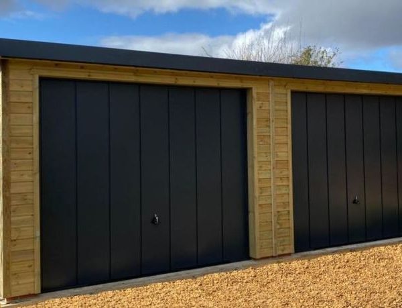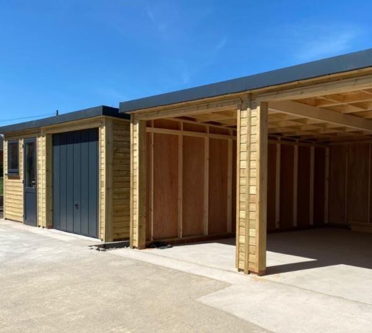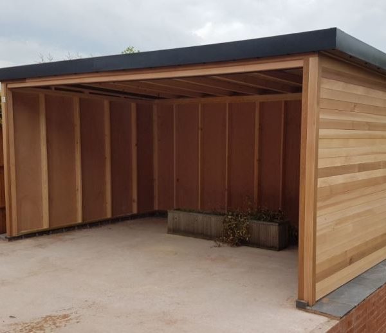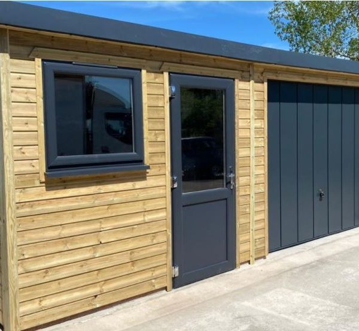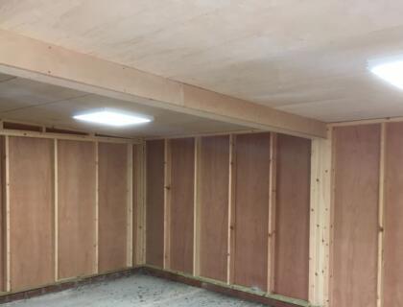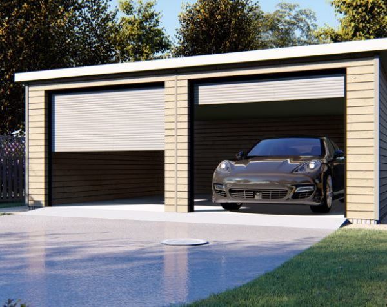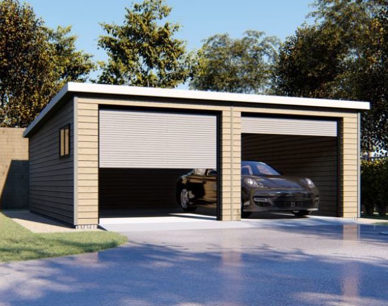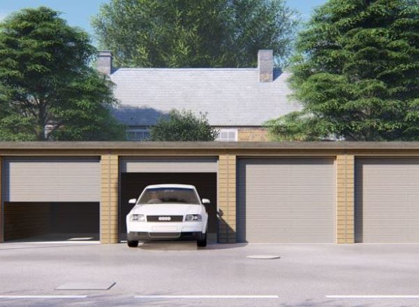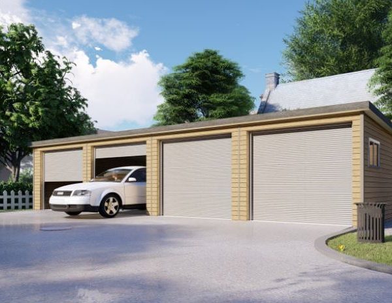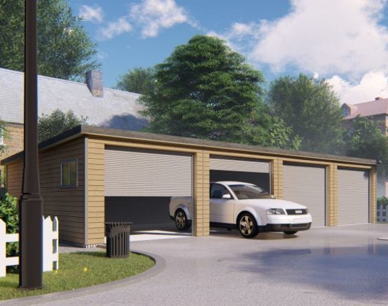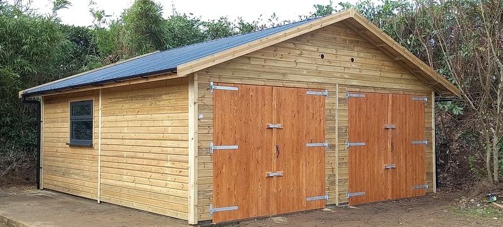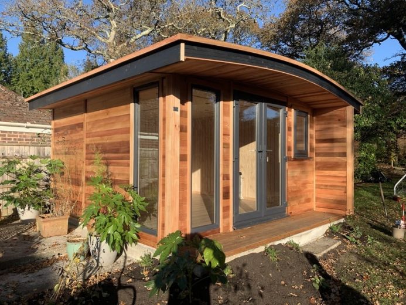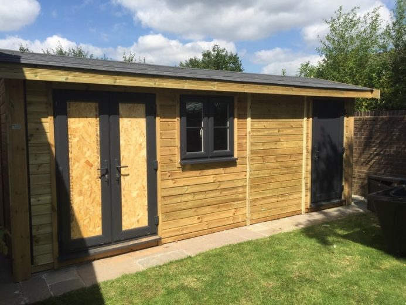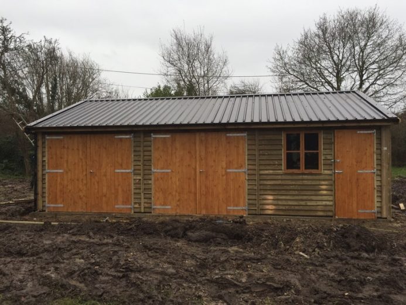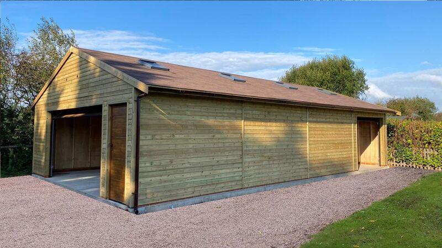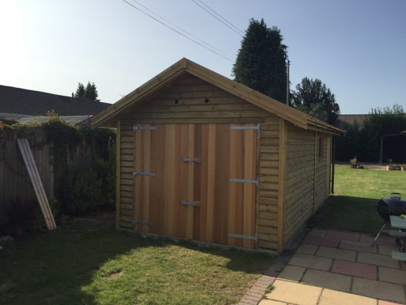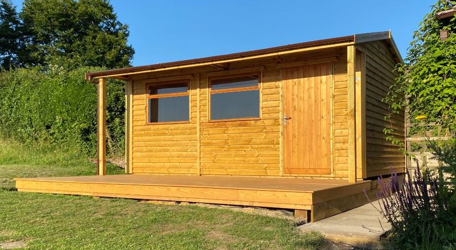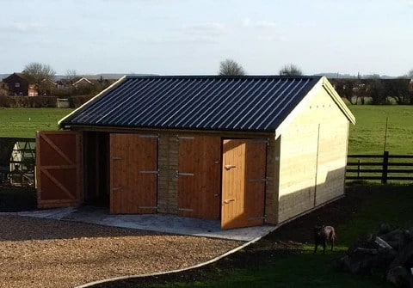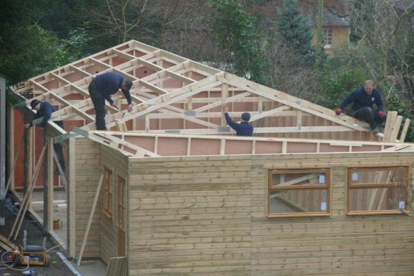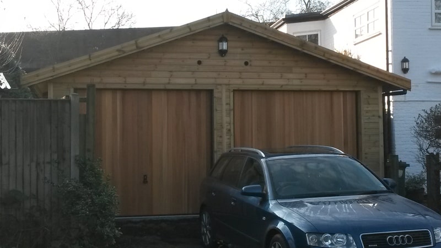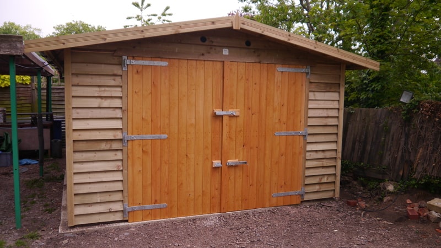The Winchester Timber Framed Contemporary Garages start at 10′ (3.05m) wide and go up to 40′ (12.2m) wide with a maximum depth of 20′ (6.1m) deep, They feature either a set of fully framed double doors or an up and over door 8′ (2.4m) wide in a range of colours, heavy duty green mineral felt roof and guttering. Personnel doors and windows are available, along with different roof coverings. Please see ‘Available Optional Extras’ below.
The structure of the building is based on 100mm x 38mm Planed (Eased Edged) framing which provides a significant level of strength and rigidity.
We use selected timber with a very high grade, which is subject to less twisting and warping, to provide a sound base to start from. Higher grade timber is slower grown to provide more strength.
FSC Timber
FSC is from certified Forest Stewardship Council forests, meaning that the timber is sustainable (usually from Scandinavian Forests).
Tanalised Shiplap Cladding (125mm x 16mm Nom)
The majority of our garages are constructed with ship-lap cladding. The cladding itself appears similar to tongue and groove, except the internal part of the groove is missing from the profile. The basis behind shiplap is it allows a certain amount of natural movement to take place throughout the change in seasons. In addition to this, we have developed our own profile of shiplap with a large overlap and tongue, which offers more protection to the building, thus increasing the lifespan. The cladding itself is tanalised (E-tanalith) to provide a rot resistant finish for over 25 years.
One advantage of shiplap is that it has a planed finish, and it also provides a near flat finish. This helps when fitting items such as hinges and door furniture.
By tanalising the timber with E-Tanalith, we are protecting against rot & decay for 25+ years.
Plywood & Paper Lining
We paper line the buildings with bitumen vapour barrier, to ensure the rainwater does soak into the building, however we found the paper crinkles during the summer once it is dry. We therefore provide an additional 4mm skin of plywood to line the outside of the framing which hides the vapor barrier and improves the overall internal appearance, the ply also provides additional rigidity and insulation, which is ideal for classic cars & bikes.
Windows
Should you wish to have windows in your garage, we can offer you the following options.
- uPVC D/G Casement Window, side opening (610mm wide x 915mm high) in Oak, Black, Grey or Green
- uPVC D/G Double Casement Window, both opening (610mm wide x 915mm high) in Oak, Black, Grey or Green
- uPVC D/G Traditional Window, both opening (915mm wide x 1050mm high) in Oak, Black, Grey or Green
- uPVC D/G Picture Window, top opening (900mm wide x 900mm high) in Oak, Black, Grey or Green
- uPVC D/G Small Garage Window, side opening (985mm wide x 670mm high) in Oak, Black, Grey or Green
- uPVC D/G Large Garage Window, top vent (1200mm wide x 900mm high) in Oak, Black, Grey or Green
- There is an option of either black, brass, anthracite grey or chrome window and door furniture and the windows come with trickle vents and window locks.
We can provide other window sizes if required, please contact us for further details
Doors
The Winchester Timber Framed Single Garages are supplied with two versions of garage door as follows:
Double Barn Doors, are ledged & braced fully framed double doors, treated in golden brown. They are complete with 2 front over-locking latches, and 3 pairs of hook & band hinges. Internally there is a drop bolt & pad bolt on the secondary door to secure it, whilst allowing the right-hand door to open. The standard door size is 2440mm wide x 2134mm high.
OR
White, Brown, Black or Anthracite Grey Metal Up & Over Doors. – These are Hormann doors, complete with frame. The standard Up & Over door is a canopy design, however, should you require a motorised unit to be added, a fully retractable door will be required.
Should you wish to upgrade the standard doors, we offer the following options.
Cedar Double Doors. – These are the same size as the standard double doors; and are fully framed, and plywood lined. The front is constructed from Cedar tongue & groove, whilst the hinges are more ornate cup hinges (as opposed to hook & band hinges). The lever handle on the front controls two steel rods that locate in the ground and in the framing of the building to provide additional security. The secondary door features a pad bolt and a drop bolt.
Cedar Infill Up & Over Doors. – These are Hormann Up & Over doors, and feature cedar timber within a metal frame. Again, the standard is a canopy style door, however should you require a motorised unit to be added, a fully retractable door will be required.
Personal Door. – Standard personnel timber door matches our standard double doors, in that they are ledged & braced and treated golden brown. Complete with 3 hook and band hinges, a pad bolt, and a hasp & staple (you will need to supply a padlock). Should you require a framed personal door, the size would be 840mm wide, and it would have a lever lock with a brass handle.
There are other doors available, please refer to ‘Additional Optional Extras’ below.
Bolted to Base
The customer or is required to construct a concrete base (or this can be provided by Garden Retreat) of 150mm compacted hardcore, and 100mm concrete. If laying a new base, we would recommend that a DPM (damp proof membrane) is laid between the two. If you have an existing base, it is not necessary to dig up and lay a membrane. Once the concrete is set, a single layer of slotted semi-engineering bricks are required around the perimeter (set to a plan provided by Garden Retreat). We recommend the concrete is larger all round (by 50mm) than the plan indicating the brick course. This stops the concrete breaking out when the garage is bolted through the engineering brick course and then into the concrete base.
The sections of the garage sit on top of the brick course and are complete with a damp proof course. Our fitters will drill through the bottom rail of the building and into the concrete and fix the building in place.
If you require a quotation on the base or further information and advice please do not hesitate to contact us.

