Timber Double Garage, Middlesex. Mr B contacted Garden Retreat, March 2016 with a view to replace their concrete garage with a new timber garage. The concrete garage had come to the end of its life and the base had subsided causing the existing garage to become dilapidated.
As part of the project we were asked to provide elevation drawings and specifications to the Client to enable them to pursue planning approval to demolish the old garage and replace with the new timber garage.
Planning Drawing
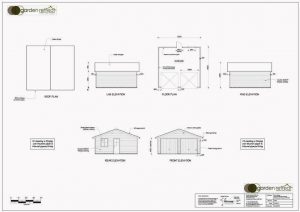
Before Photos

Gable end of concrete garage to be replaced with a new timber garage to include two cedar up and over doors
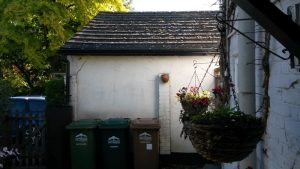
Side elevation of old garage
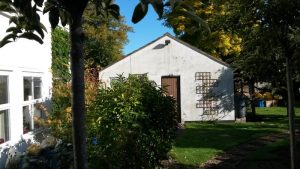
Rear elevation of garage to be demolished which will be replaced by the timber garage and will include a Georgian style window and door
Base Photos
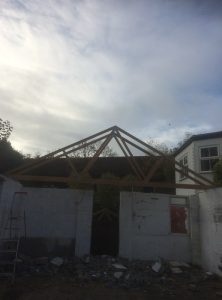
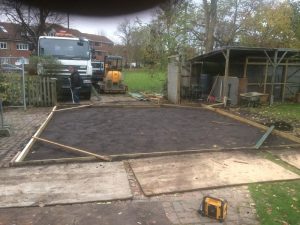
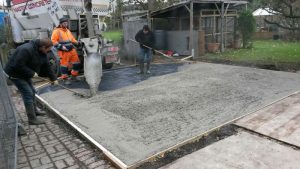
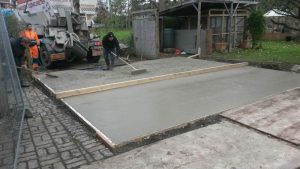
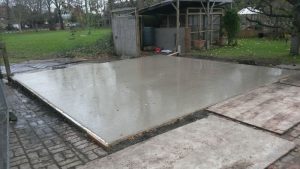
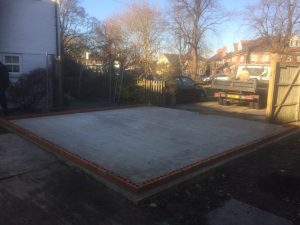
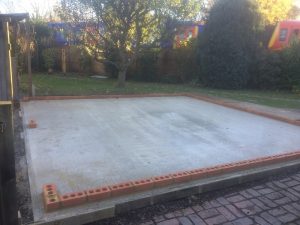
Base finished with a single course of engineering bricks
Completed Photos
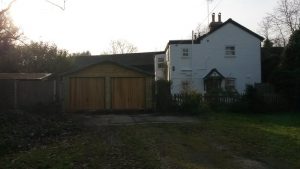
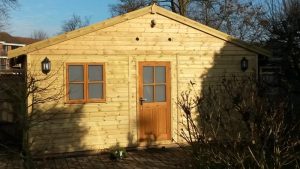
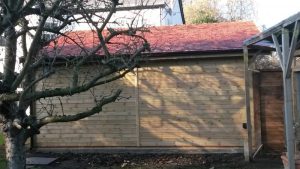
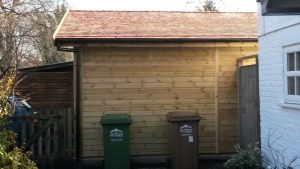
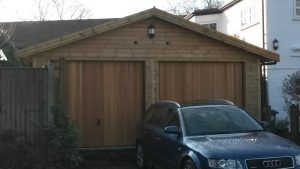
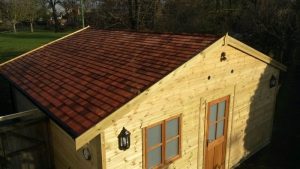
Our timber garages are constructed using 100mm x 38mm timber framing clad with tanalith BS8417 shiplap, bitumen paper and 4mm plywood lining. This standard garage, has 300mm overhangs to the sides and front with guttering down both sides, the overhang to the rear is 150mm. The eaves height on this double garage with standard double doors in the gable end is normally 7’ 1” plus the single engineering brick course. The ridge height varies depending on the width of the garage but sits generally around 3.5 metres. We can manufacture the ridge height to be no higher than 2.5m if required to sit within the planning regulations.
The standard set of barn doors have been up-graded to Cedar up and over garage doors which can be automated if required. The garage also comes with guttering, either black or brown with down pipes.
The standard covering for the roof is a heavy duty felt or you can opt for felt tiles, a metal Rollaclad roof, Tapco Slate or in this instance the Client chose Cedar shingles to match the Cedar garage doors.
One concern for a number of customers is the damp proofing. When the sections are bolted through the single course of bricks into the concrete base the timber clad runs 50mm down the outside of the brick. In addition to this the vapour barrier also runs down the same distance ensuring no rain water can get into the building. One further measure is a DPC is attached to the bottom rail of the section which sits on the top of the brick and stops any moisture in the brick rising up into the timbers.
If you are interested in this design or would like something similar please do not hesitate to contact us for a quotation?
PLEASE CLICK HERE TO VIEW BUILDING RANGE >>
Testimonial
“We were looking to replace an old block construction double garage and wanted something more in keeping with its surroundings, so we opted for a timber framed building. Having searched online we came across Garden Retreat and soon got chatting with James. He was a delight to work with, very knowledgeable and extremely helpful throughout the whole process. We upgraded the spec with a cedar roof and doors and are thoroughly pleased with the end result, it looks great! Great quality and went up in just two days, all too agreed schedules and budgets. James also helped us out by putting us in contact with another company to assist with the demolition of the old building and base preparation for the new. We went with his recommendation and again, the guys were great.
We are extremely pleased with our new garage and would thoroughly recommend Garden Retreat, great quality and a great service!” Verified Review By Houzz
Mr B – Staines-Upon-Thames, Middlesex.
