Double Garage, Hampshire. Mr & Mrs S approached Garden Retreat requiring two buildings, a garden studio and a larger garage to the one they already had. We were delighted to win the project and in addition to the two buildings we were also given the opportunity to organise and mange the ground works, drainage and clearance.
BEFORE PHOTOS
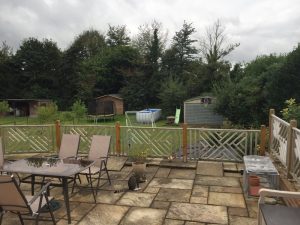
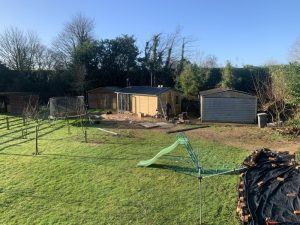
THE BASE
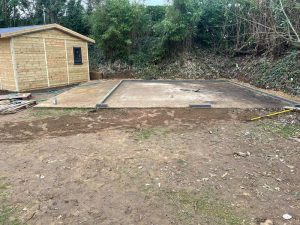
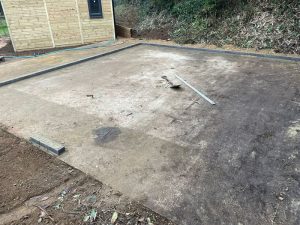
THE BUILD
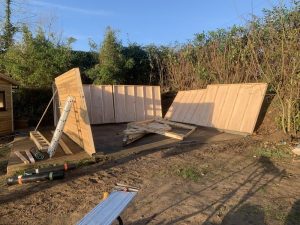
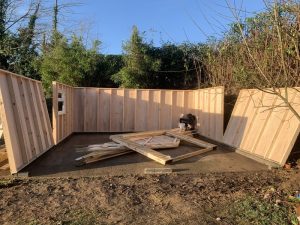
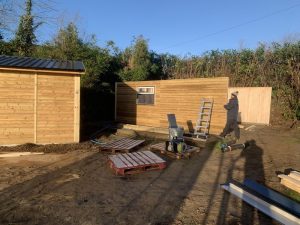
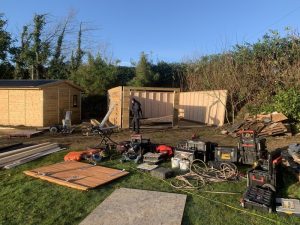
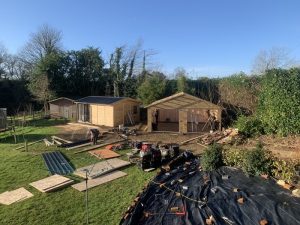
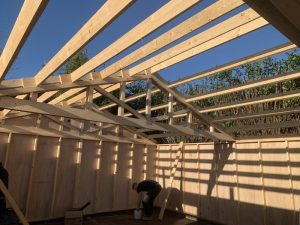
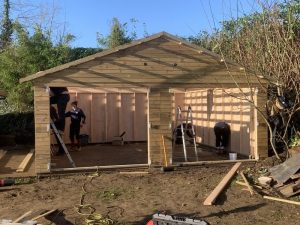
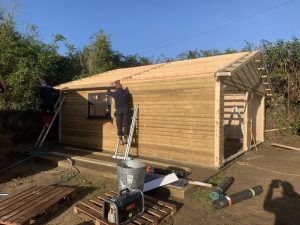
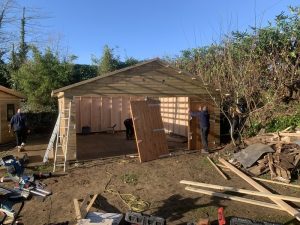
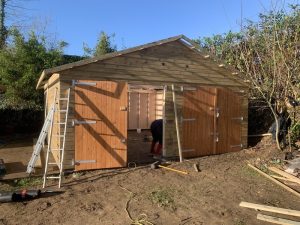
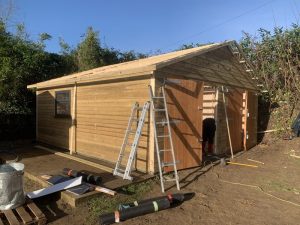
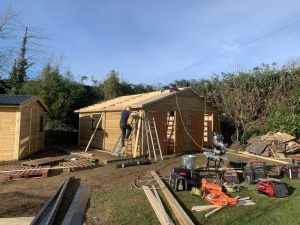
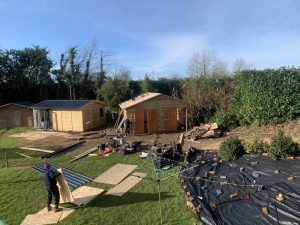
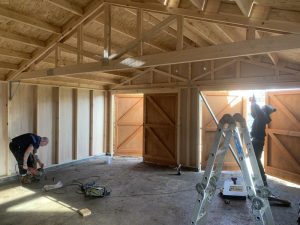
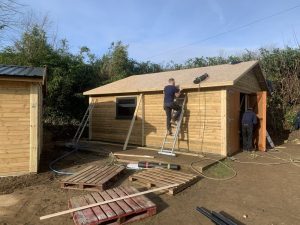
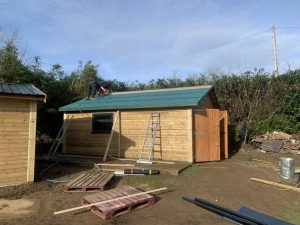
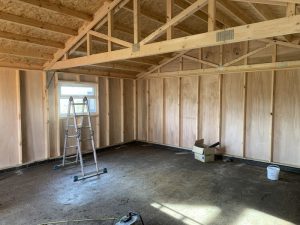
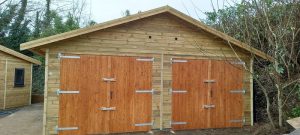
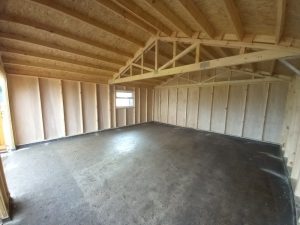
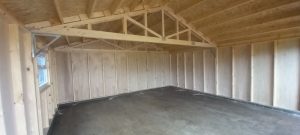
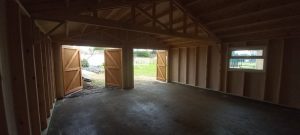
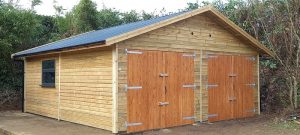
Our timber garages are constructed using 100mm x 38mm timber framing clad with tanalith BS8417 shiplap, bitumen paper and 4mm plywood lining. This standard garage, has 300mm overhangs to the sides and front with guttering down both sides, the overhang to the rear is 150mm. The eaves height on this double garage with standard double doors in the gable end is normally 7’ 1” plus the single engineering brick course. The ridge height varies depending on the width of the garage but sits generally around 3.5 metres. We can manufacture the ridge height to be no higher than 2.5m if required to sit within the planning regulations.
This timber garage comes with two sets of standard barn doors and the garage also comes with guttering, either black or brown with down pipes.
The standard covering for the roof is now felt tiles, a metal roof with underfelt. Tapco Slate or Cedar shingles are additional options
One concern for a number of customers is the damp proofing. When the sections are bolted through the single course of bricks into the concrete base the timber clad runs 50mm down the outside of the brick. In addition to this the vapour barrier also runs down the same distance ensuring no rain water can get into the building. One further measure is a DPC is attached to the bottom rail of the section which sits on the top of the brick and stops any moisture in the brick rising up into the timbers.
If you are interested in this design or would like something similar please do not hesitate to contact us for a quotation?
PLEASE CLICK HERE TO VIEW BUILDING RANGE >>
TESTIMONIAL
“Great job from start to finish. Very pleased with our garden room and garage installations. Very well managed throughout, with good quality control, checking of our bespoke arrangements, and onsite visits. Garden Retreat also helped with arranging a base contractor, and liaised and visited to check measurements were correct for the main builds.” Verified Review By Houzz
Mr S – Shedfield, Hampshire.
