Garden Music Room, Wiltshire. Ms E contacted Garden Retreat June 2015. They were looking for a large multi purpose Bespoke Garden Room for a number of varied uses, a play area for the children, a music room, both playing and teaching and just somewhere for the whole family to relax. With an integral toilet and utility room / kitchen, this Garden Building has many uses and could be used as an overnight guest studio for friends and extended family.
Due to the size and the height of the building, Garden Retreat assisted the Customer with Planning Support, providing elevation drawings required as part of the planning application. In addition to this due to the location of the building the local planning authority required a ‘Flood Report’ as part of the application.
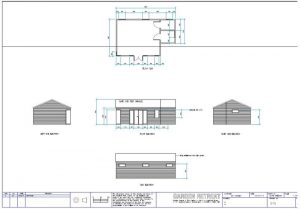
Planning Drawing for 8m x 5m Cedral Clad Garden Leisure Room With W.C. and Kitchen / Utility Room in Downton, Salisbury.
Concept Photos
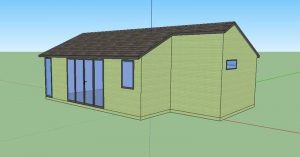
Mock Up Front View – for 8m x 5m Cedral Clad Garden Leisure Room With W.C. and Kitchen / Utility Room in Downton, Salisbury.
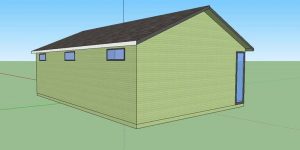
Mock Up Rear View – for 8m x 5m Cedral Clad Garden Leisure Room With W.C. and Kitchen / Utility Room in Downton, Salisbury.
The initial site had a large concreted area which was uneven and cracked, the first job was to break up the existing concrete and remove from site. Garden Retreat were also contracted to run all the services to the Garden Room which included drainage to the toilet via a trench, a water feed, power and Wi-Fi connectivity.
Before Photos
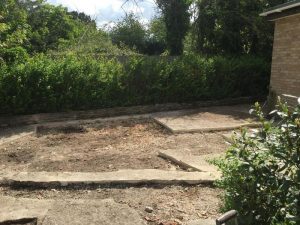
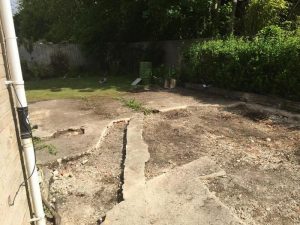
Before Photos of Existing Broken Concrete Base
The Concrete Base required for this particular building is to our standard specification which is 150mm of compacted hard core, a damp proof course and 100mm of concrete. Due to the size of the building the base will require a single course of semi engineering bricks to the external size of the building and under any internal partitions. When the building is installed the sections will be bolted through the bottom of the wall section, through the hole in the the brick and anchored into the concrete base. The concrete base is actually 50mm bigger around the outside of the brick course which ensures strength around the bolt when it is pre-drilled and tightened up.
Concrete Base Construction Photos
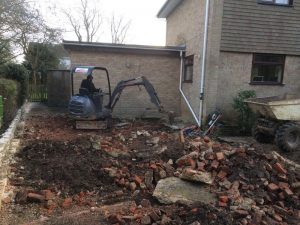
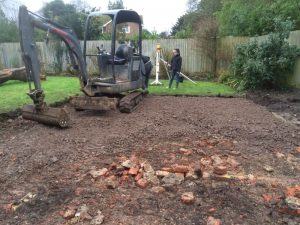
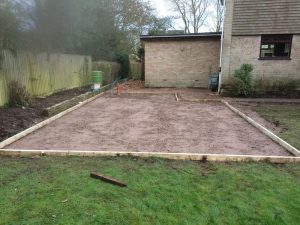
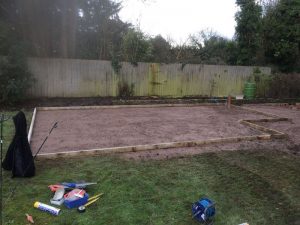
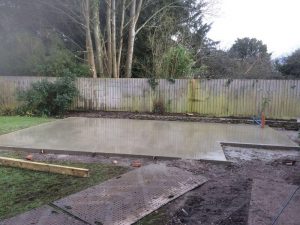
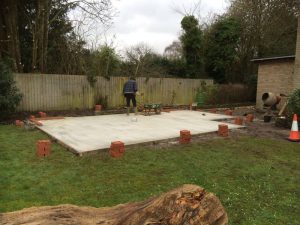
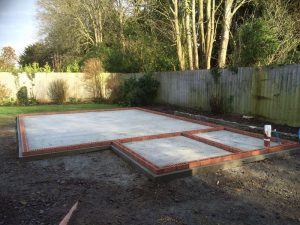
The base is complete and as you can see there is a single course of semi-engineering bricks to support the building on the outer edges and under the partitions which will form the utility room and toilet.
The Build
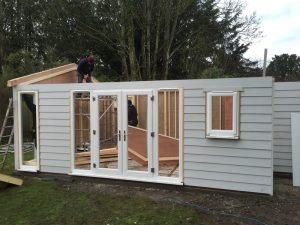
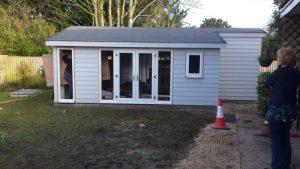
Completed Photos
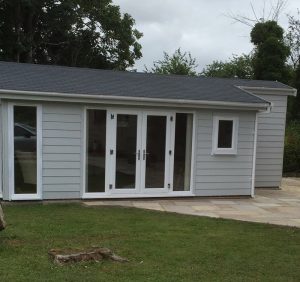
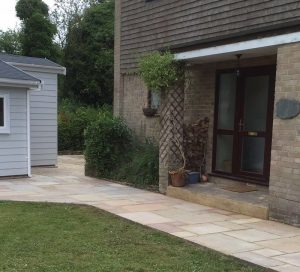
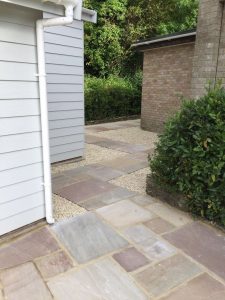
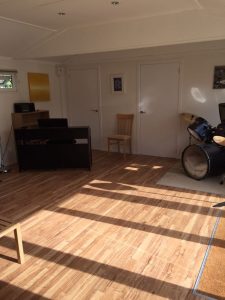
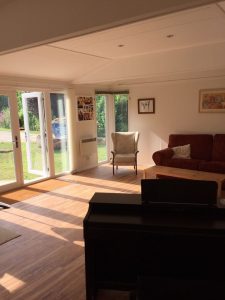
This building is constructed using Cedral Clad Weatherboard in a Silver Grey, which covers a vapour barrier with 50mm of Celotex built into the walls and roof, with 75mm of Celotex in the floor. The main construction of the walls is a 75mm x 38mm timber frame with an inner ply. All the doors and windows are white uPVC and include a set of double French Doors, 4 – 600mm wide side lights and 4 high level vent windows. The roof timbers and bearers are extremely heavy duty and with a slate grey felt tile roof this building requires no maintenance. This Garden Room has white guttering and down pipes to make sure any rain water is kept away from the external walls of the building.
Internally there is a a toilet and kitchen / utility room which is divided by insulated partitions and internal doors. The top of the divided area will be a flat ceiling which will be perfect for additional high level storage.
This particular building also comes with a full electrics pack which includes spot lights in the ceiling, a consumer unit, 4 double sockets, CAT 5 socket and 3 light switches.
If you are interested in this design or would like something similar please do not hesitate to contact us for a quotation?
PLEASE CLICK HERE TO VIEW BUILDING RANGE >>
Testimonial
“We were very pleased with the studio that James designed for us. He accommodated all our requirements and created a very well designed building. The construction was completed on time and to plan. I would be very happy to recommend Garden Retreat.” Verified Review By HouzzMs E – Downton, Salisbury
