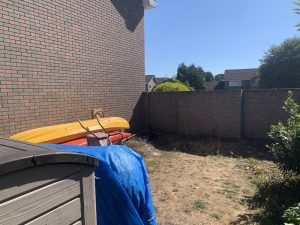Timber Garage, Dorset. Mr R wanted to expand his garage space and create a workshop area. In addition, the garage backs onto the garden and patio and he wanted it to have access with French double doors into the back garden which we installed as part of the project.
FINISHED TIMBER GARAGE
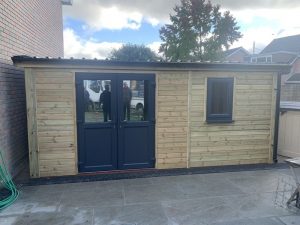
BEFORE PHOTOS
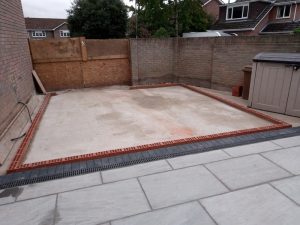
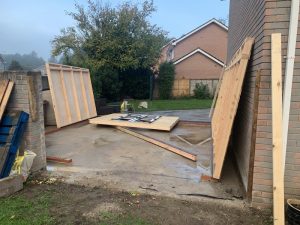
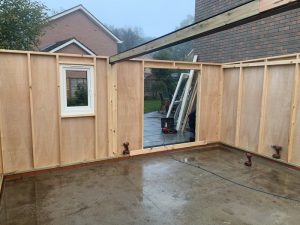
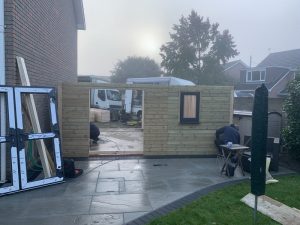
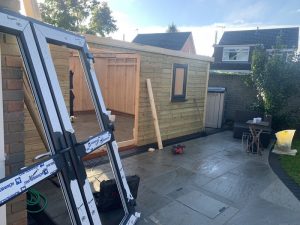
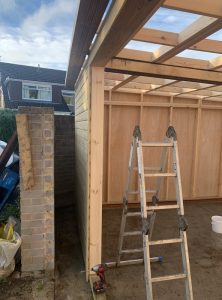
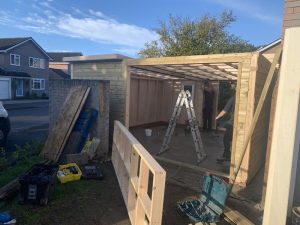
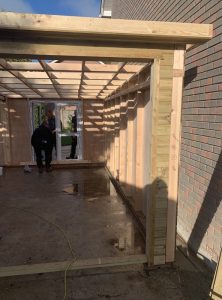
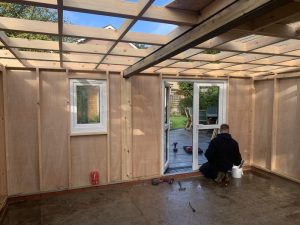
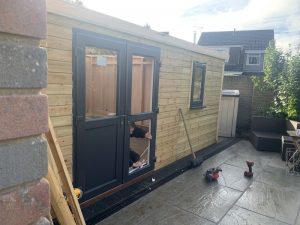
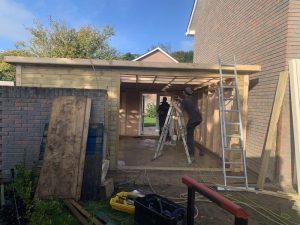
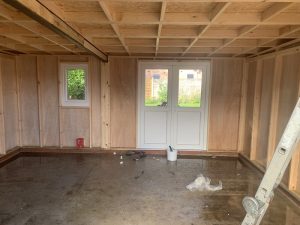
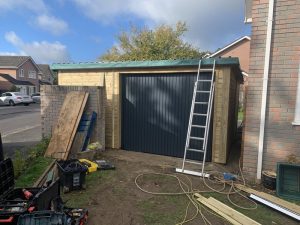
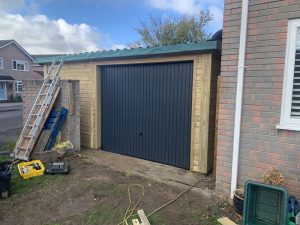
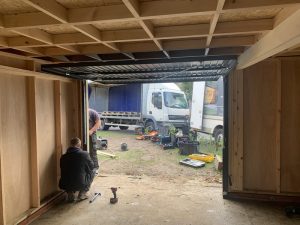
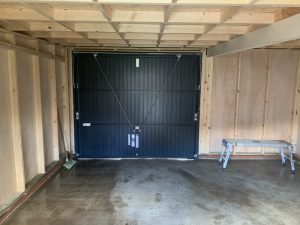
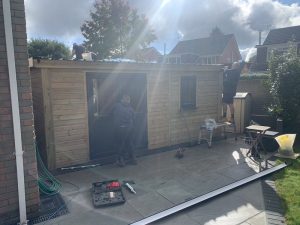
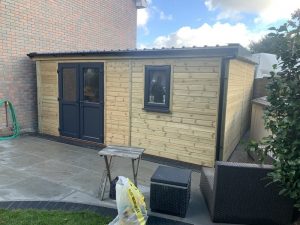




Our timber garages are constructed using 100mm x 38mm timber framing clad with tanalith BS8417 shiplap, bitumen paper and 4mm plywood lining. This Contemporary garage, has minimal overhangs to the sides and front with guttering to the rear and grey or black facia capping. The overall height on this double garage is 2.5m including the single engineering brick course to sit within the planning regulations.
This timber garage comes with two sets of up and over doors and the garage also comes with guttering to the rear, either in black or brown with down pipes. In this case they have swapped one garage door for French doors and window in the workshop area.
The standard covering for the roof is a metal Rollaclad type roof.
One concern for a number of customers is the damp proofing. When the sections are bolted through the single course of bricks into the concrete base the timber clad runs 50mm down the outside of the brick. In addition to this the vapour barrier also runs down the same distance ensuring no rain water can get into the building. One further measure is a DPC is attached to the bottom rail of the section which sits on the top of the brick and stops any moisture in the brick rising up into the timbers.
If you are interested in this design or would like something similar please do not hesitate to contact us for a quotation?
PLEASE CLICK HERE TO VIEW BUILDING RANGE >>
TESTIMONIAL
“I recently purchased a timber garage / workshop from Garden Retreat Ltd. James was very helpful from the outset, He was happy to come to the site as every stage was completed to advice or check things to enable the final build to go smoothly. He was understanding when changes to the structure were requested and kept good communication at all times.” Verified Review By Houzz
Mr R – Verwood, Dorset.

