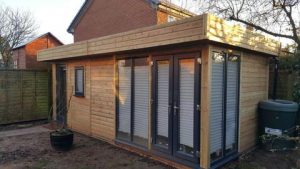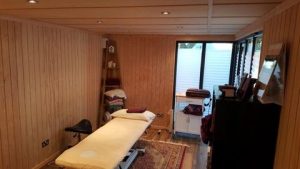Garden Beauty Room, Hampshire. Mrs L contacted Garden Retreat with a requirement for a garden room to be used as a beauty salon. The reason for this was due to the increase in cost of commercial rent and rates had risen to such an extent the cost per annum could be invested in her own premises at her property with a capital return of 1.6 years.
Our Client was happy she would retain a majority of her customers, if not all, as she discussed her intentions with her Clients who were happy to visit her at her new business premises.
As a result of the clear financial benefit of creating her own beauty salon premises and a commitment from her Clients to continue to have treatments with her, Mrs L decided to invest in her new building and enjoy significantly reduced overheads.
Completed Photos


The roof is insulated and comes with an inner ply, metal Rolaclad roof covering and internal spot lights. Also within the electrics pack there is consumer unit, 5 double sockets, a switch and external spots to light up the porch area.
This particular model was supplied with one set of 1200mm wide anthracite grey uPVC multi-lock french doors, two 1200mm anthracite grey uPVC sidelights which provides a modern look and lots of light. In addition, it has a contemporary window in the front elevation and a separate fully double glazed single door into a separate room with an insulated partition. The building is designed to be modular so during the ordering process you have the opportunity to choose where you want the windows and doors to be.
If you are interested in this design or would like something similar please do not hesitate to contact us for a quotation?
PLEASE CLICK HERE TO VIEW BUILDING RANGE >>
Testimonial
“I contacted Garden Retreat as I wanted to have my own beauty salon at home. Being clear about what I wanted Garden Retreat were able to satisfy all my needs including budget and design They also came up with some further ideas enabling me to maximise the space and end up with a fabulous contemporary salon which is a great place to work, not only for myself but also a relaxing environment for my clients. I would highly recommend Garden Retreat’s service.” Verified Review By Houzz
Mrs L – Lymington, Hampshire.
