Garden Buildings New Forest. Mr L contacted Garden Retreat to undertake a complete turnkey project. This included the demolition of a very tired existing building which had an asbestos roof, this meant working with our specialist partner and then providing a new up-graded concrete base / brick course and finally the design and installation of this replacement detached building. We also installed an electrics pack as part of the project including certification.
The garden building has been split 50/50. To the right a potting room and to the left a leisure room with a partition and connecting door, a perfect combination!
FINISHED GARDEN BUILDING NEW FOREST
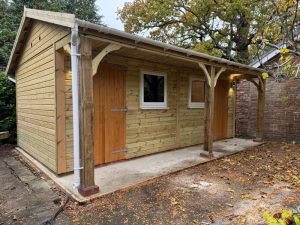
BEFORE PHOTOS
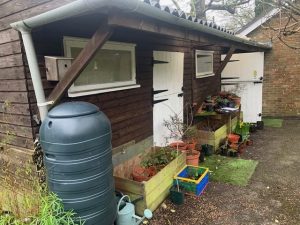
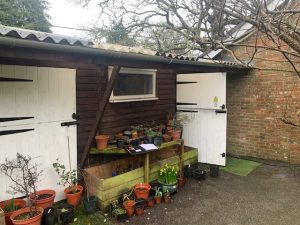
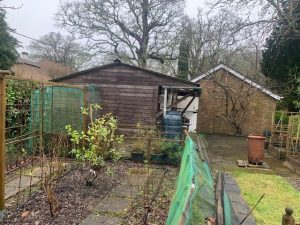
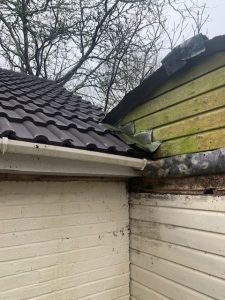
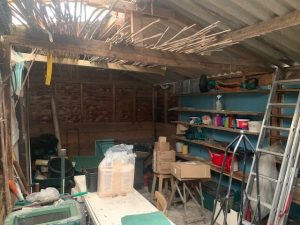
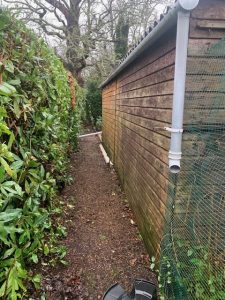
THE BUILD
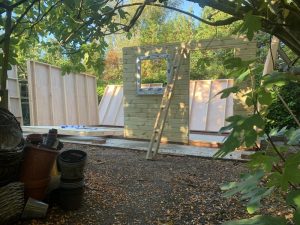
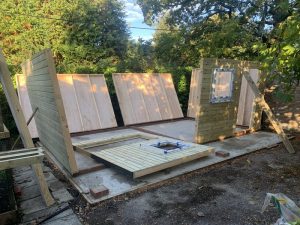
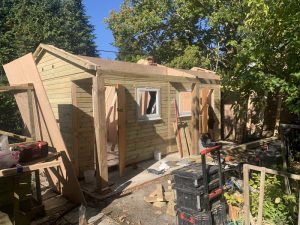
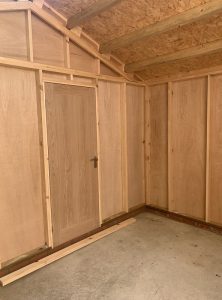
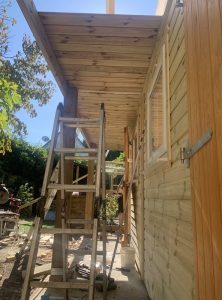
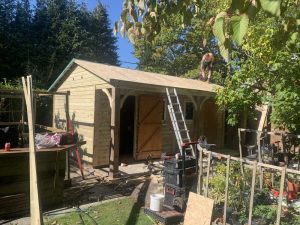
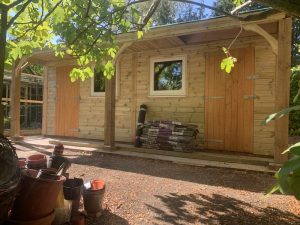
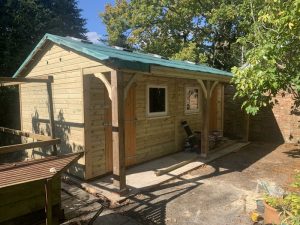
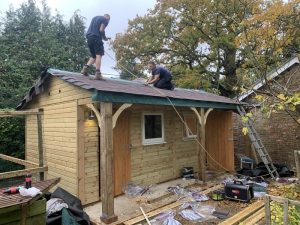
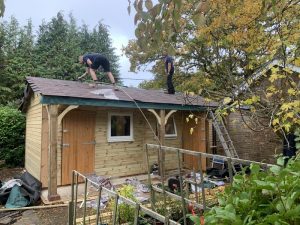
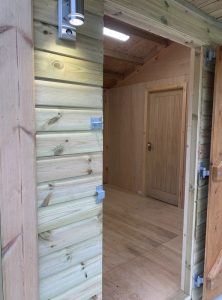
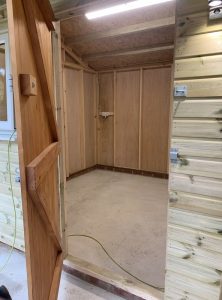
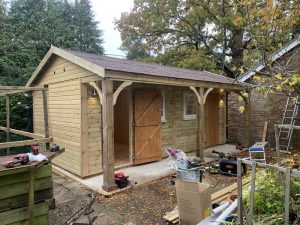
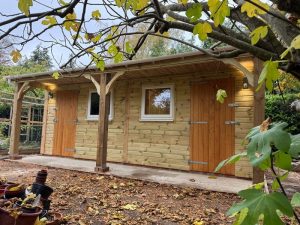

This building is based on one of our timber garages and is constructed using 100mm x 38mm timber framing clad with tanalith BS8417 shiplap, a vapour barrier and 4mm plywood lining, This garden building, has a 1000mm lined overhang to the front and a 300mm overhang to the rear with guttering and down pipes, The eaves height on this garden building is 2.1m plus the single engineering brick course. The ridge height varies depending on the depth of the garden building but sits generally around 3.5 metres. We can manufacture the ridge height to be no higher than 2.5m if required to sit within the planning regulations. On this occasion the client went through planning so it was like for like in terms of height.
The standard covering for the roof is felt tiles or a metal roof with underfelt. Tapco Slate is a popular additional option which will last for 50 years!
One concern for a number of customers is the damp proofing. When the sections are bolted through the single course of bricks into the concrete base the timber clad runs 50mm down the outside of the brick. In addition to this the vapour barrier also runs down the same distance ensuring no rain water can get into the building. One further measure is a DPC is attached to the bottom rail of the section which sits on the top of the brick and stops any moisture in the brick rising up into the timbers.
If you are interested in this design or would like something similar please do not hesitate to contact us for a quotation?
PLEASE CLICK HERE TO VIEW BUILDING RANGE >>
TESTIMONIAL
“Awaiting testimonial.” Verified Review By Houzz
Mr T – New Forest, Hampshire
