Garden Room, Wiltshire. Mr & Mrs W were looking for a multi-use building in a slightly restricted area of the garden. We designed a garden studio that satisfied all their needs, a store room, toilet and shower room and a garden office / guest room.
In addition to this there was a significant slope from the back of the building to the front so we installed a ground screw base with a 6″ x 2″ structural timber frame to support the building.
FINISHED GARDEN ROOM
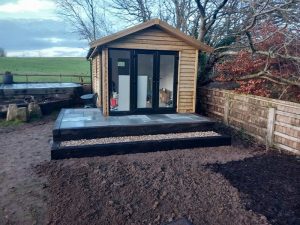
PROPOSED LAYOUT
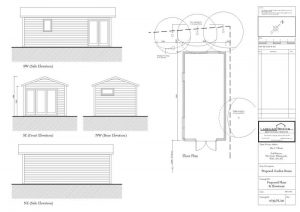
BEFORE PHOTOS
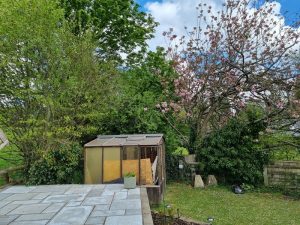
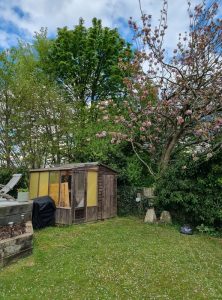
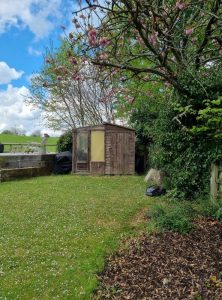
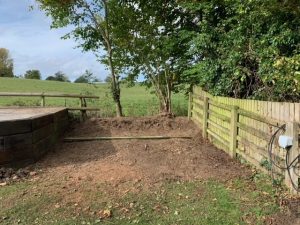
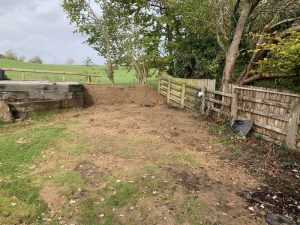
GROUNDSCREW INSTALLATION
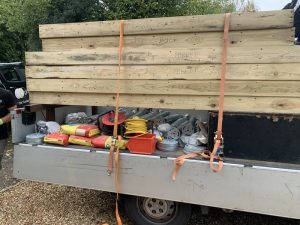
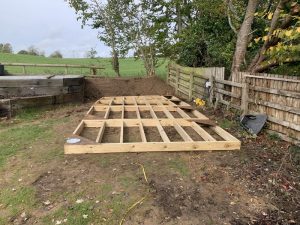
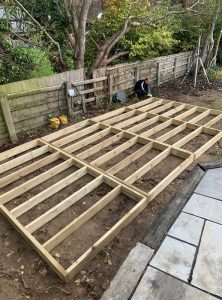
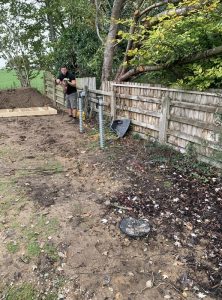
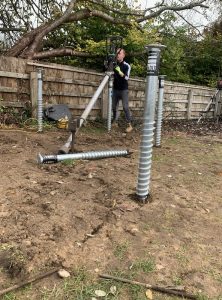
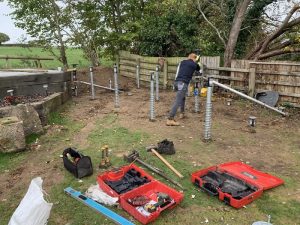
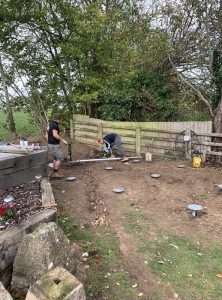
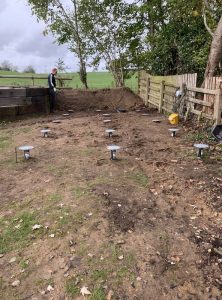
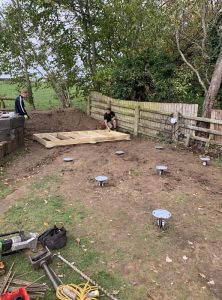
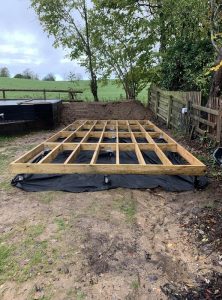
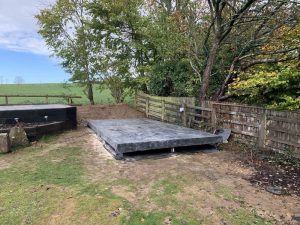
THE BUILD
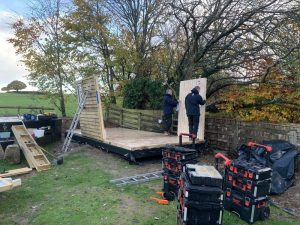
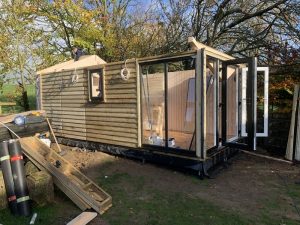
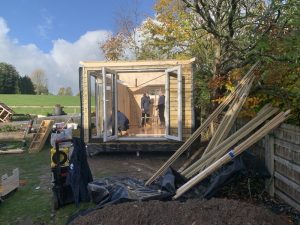
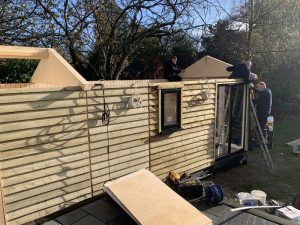
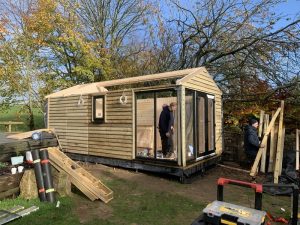
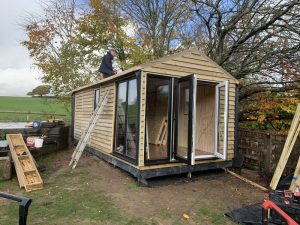
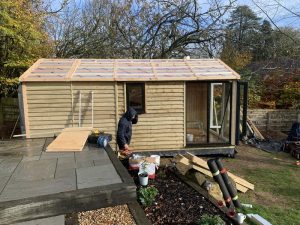
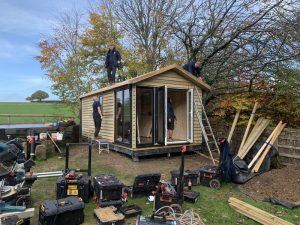
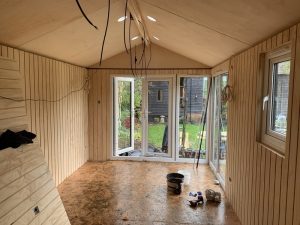
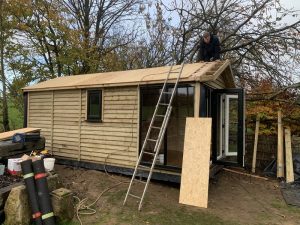
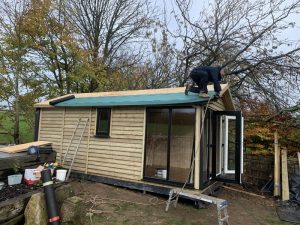
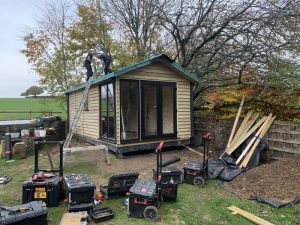
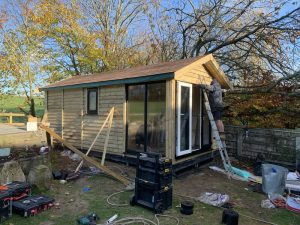
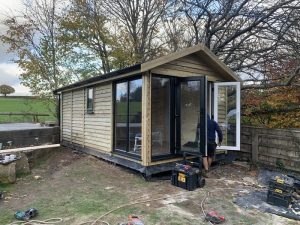
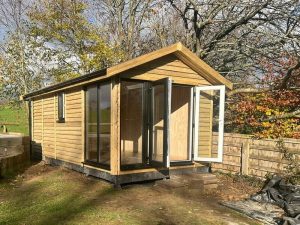
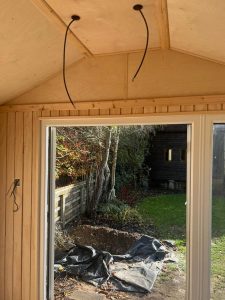
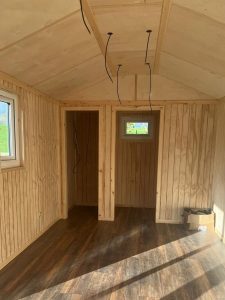
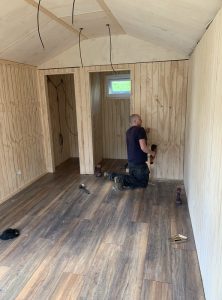
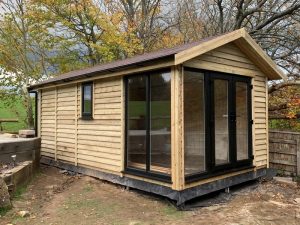

The Studio Garden Building is constructed using an external 16mm tanalised cladding and bitumen paper to ensure any damp is kept out of the building, in this instance the customer opted for feather edge to match the house The walls are constructed using a 75mm x 38mm timber frame, 50mm Celotex and a 15mm inner lining grooved ply to finish the walls. The total thickness of the walls is 100mm which lends itself to all year round use. The floor is manufactured using heavy duty bearers, 75mm Celotex and a 15mm ply floor which comes with a laminated floor as standard and there are 4 options to choose from, alternatively you can fit your own vinyl or carpet.
The roof is pitched (standard 2.5m to ridge although this is a higher version) insulated and comes with a ply ceiling, felt tile roof (red / brown to match the house), underfelt and internal spot lights or light panels. Within the electrics pack there is consumer unit, 3 brushed stainless steel double sockets and a switch. We also install sockets with built in USB charging points which is very useful and this building also has external spots (not standard on the studio model) to light up the porch area.
This particular model is supplied with one set of 1500mm wide black uPVC French doors and two 750mm side lights and a 600mm x 900mm uPVC casement window to the side and a 700mm x 500mm window to the shower room. The building is designed to be modular so during the ordering process you have the opportunity to choose where you want the windows and doors to be.
If you are interested in this design or would like something similar please do not hesitate to contact us for a quotation?
PLEASE CLICK HERE TO VIEW BUILDING RANGE >>
TESTIMONIAL
“Great garden studio with everything we need and matches the house perfectly.” Verified Review By Houzz
Mr & Mrs W – Salisbury, Wiltshire.
