Pool House, Hampshire. This was a fantastic project to get involved with and not only included our cedar garden building but the overall project included a swimming pool, sunken garden with outside kitchen and complete re-landscaping of the back garden.
The Garden Room has been designed to house the pump room to the right and a gym with bi-fold doors to the left. The Pool House is fully insulated, comes with an electrics pack and installed within the price.
FINISHED POOLE HOUSE
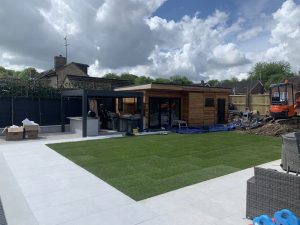
DESIGN IDEAS
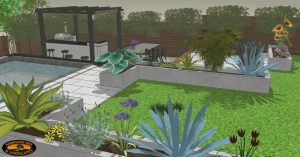
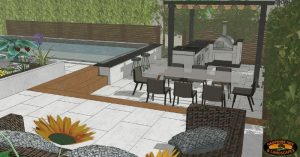
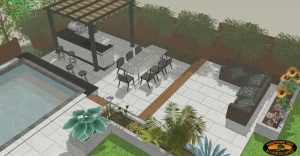
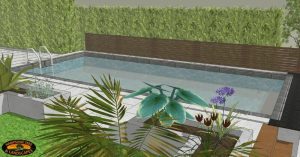
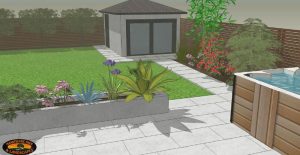
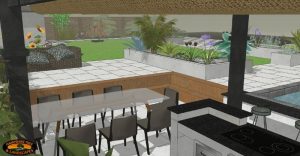
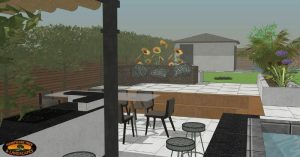
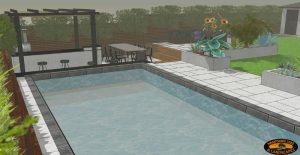
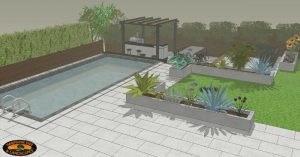
THE BUILD
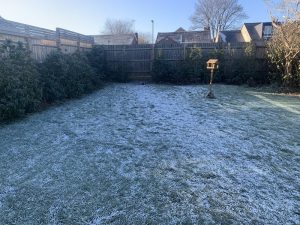
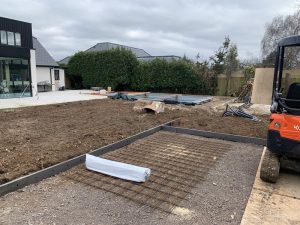
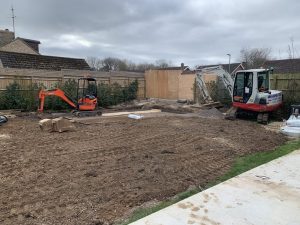
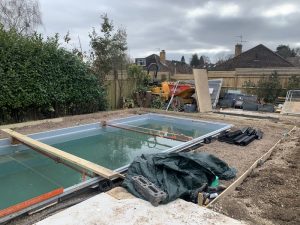
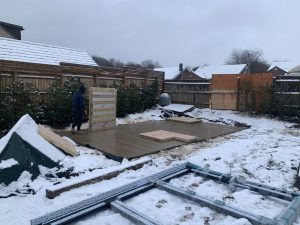
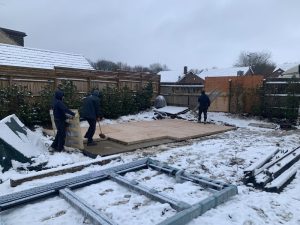
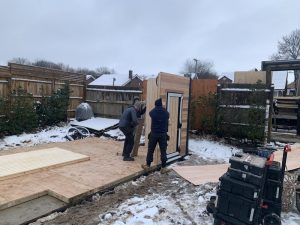
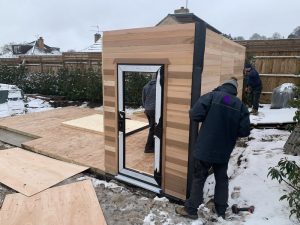
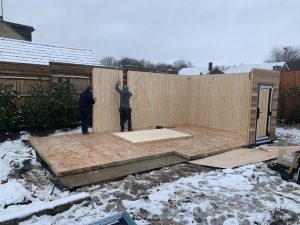
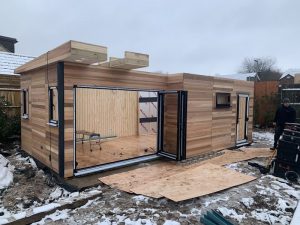
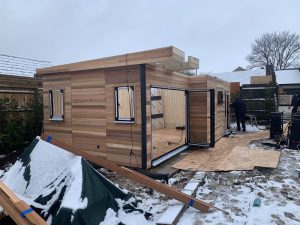
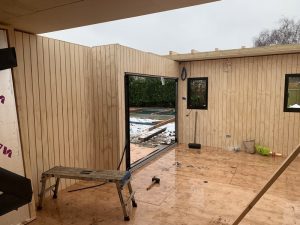
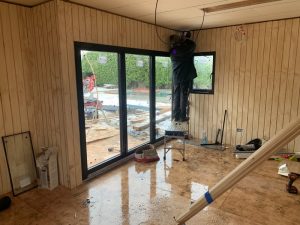
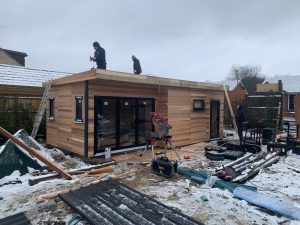
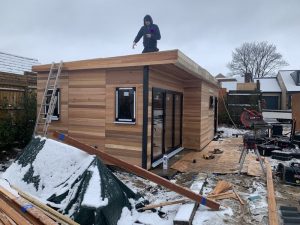
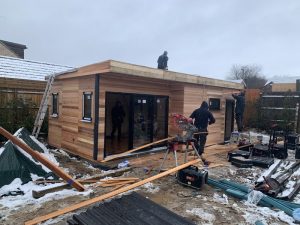
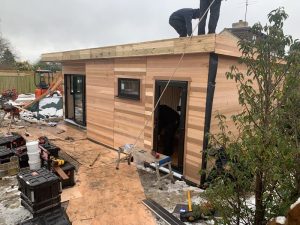
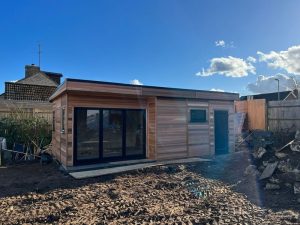
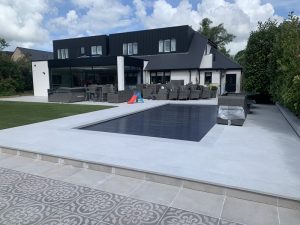
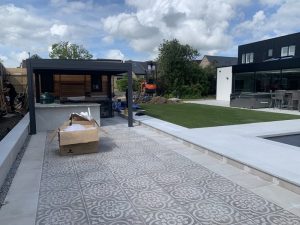

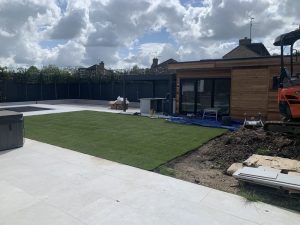
This particular model was supplied with one set of 2800mm wide black aluminium multi-lock bi-fold doors and two 600mm x 900mm black casement windows which provides a modern look and lots of light. In addition, it has a solid uPVC door to the pump room and a 900 x 500 vent window to the front elevation for ventilation. The building is designed to be modular so during the ordering process you have the opportunity to choose where you want the windows and doors to be.
If you are interested in this design or would like something similar please do not hesitate to contact us for a quotation?
PLEASE CLICK HERE TO VIEW BUILDING RANGE >>
TESTIMONIAL
“Awaiting testimonial.” Verified Review By Houzz
Mr & Mrs R – Winchester, Hampshire.
