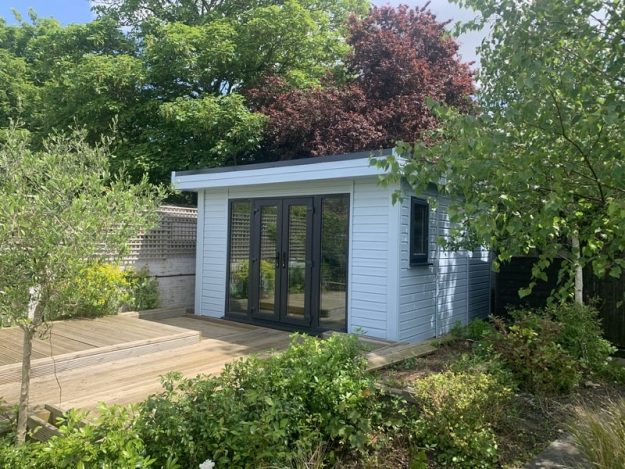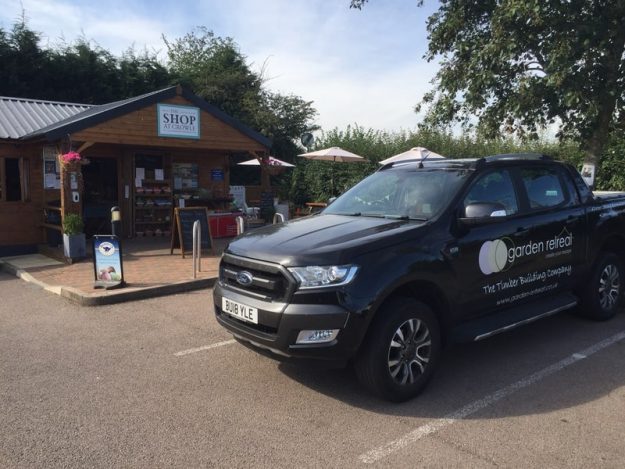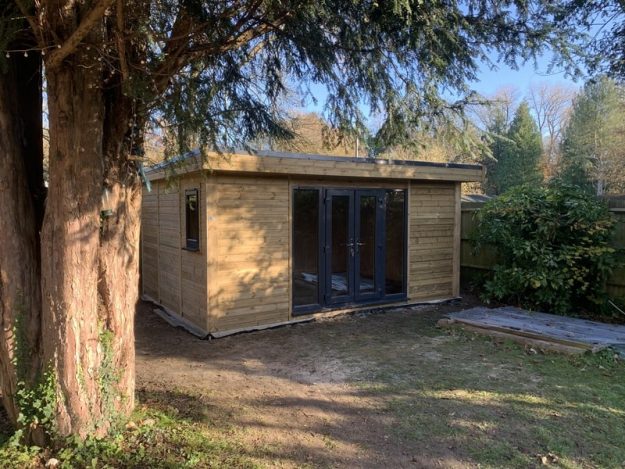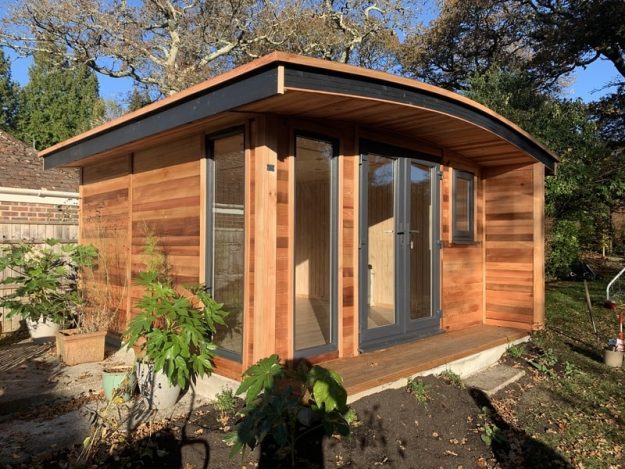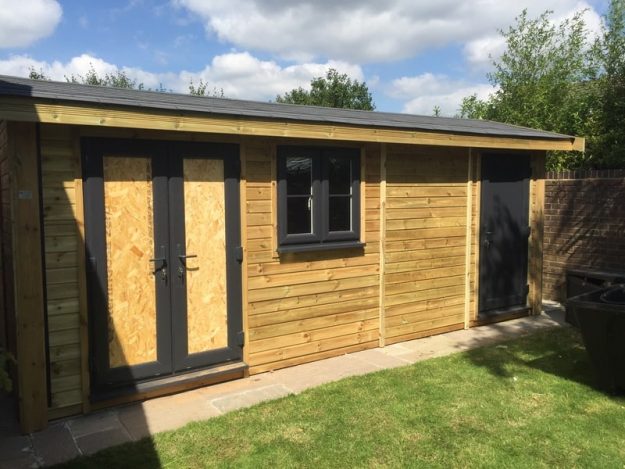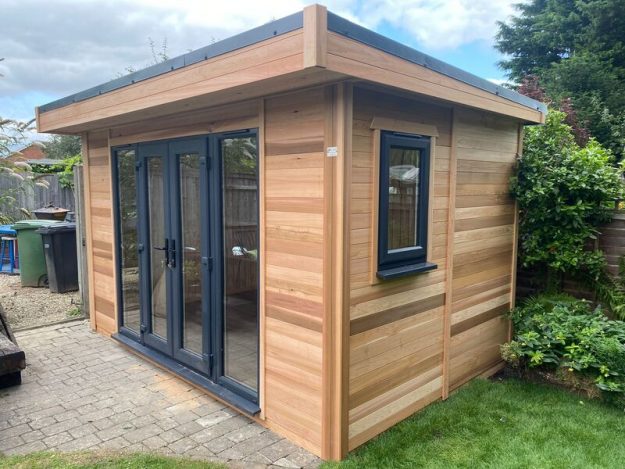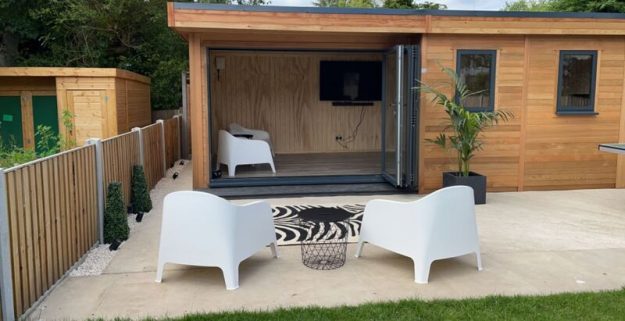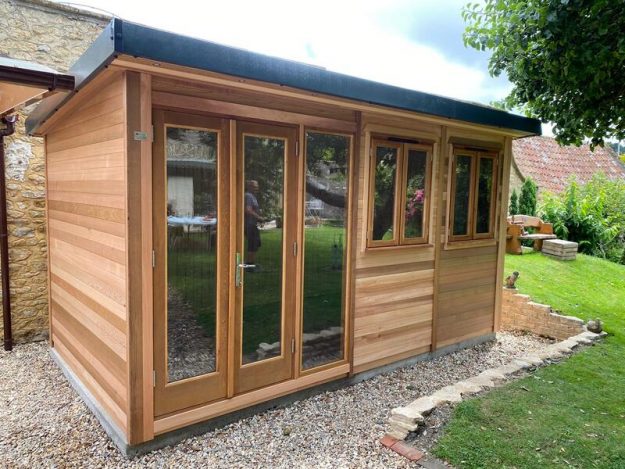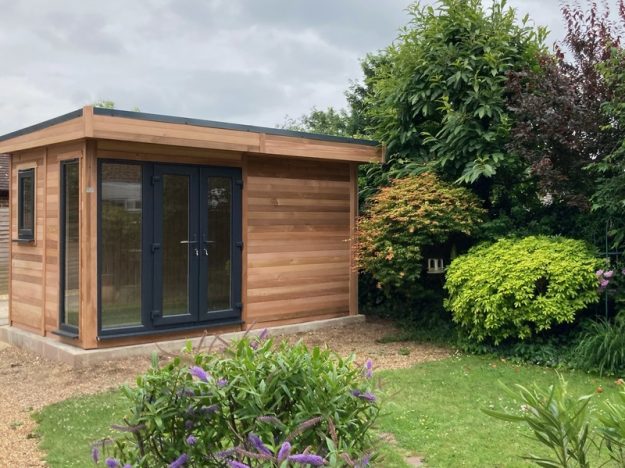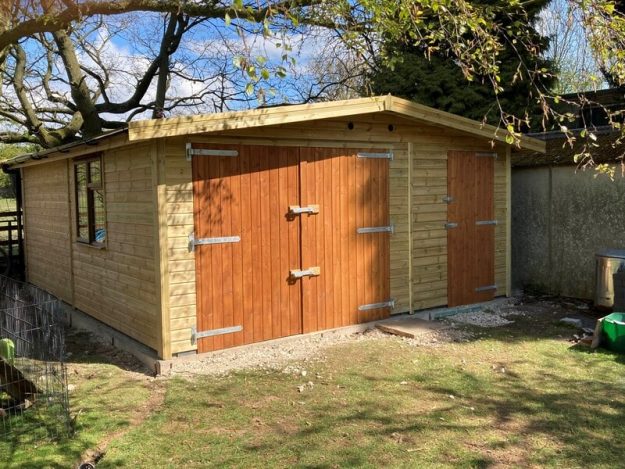Garden POD, Poole, Dorset
Garden POD, Poole, Dorset. Ms D contacted Garden Retreat requiring a garden office / room, we worked with the her to design, build and supply a building that sits nicely within an existing decked and landscaped garden. Here at Wild Roots, we like to bring the outside in! We can supply you with interior plants,…

